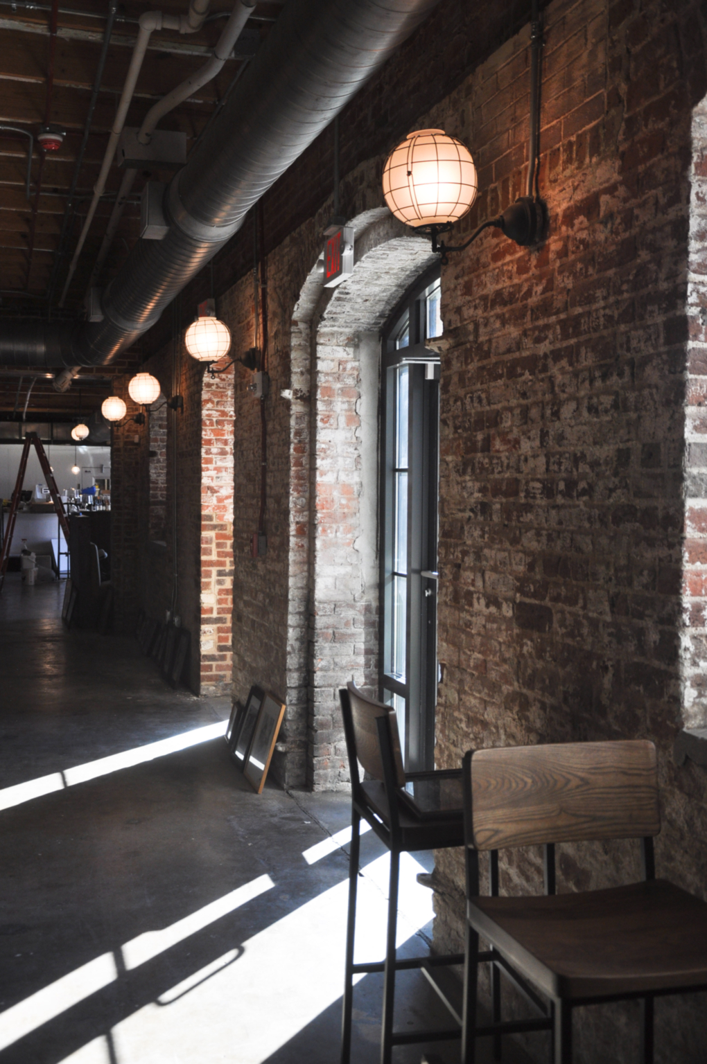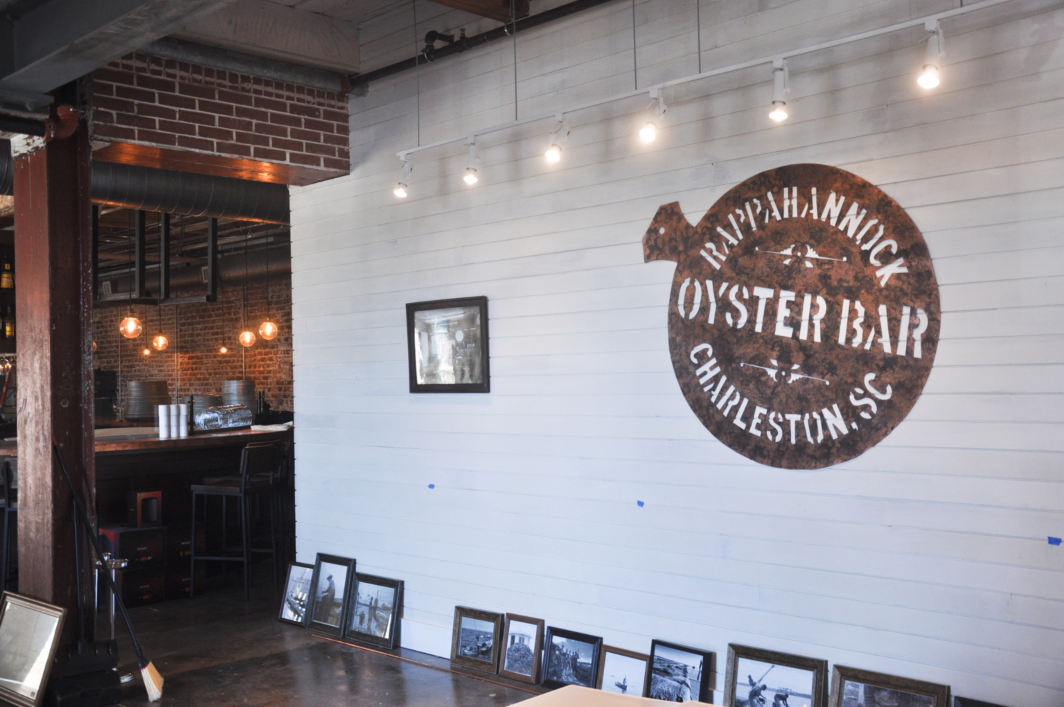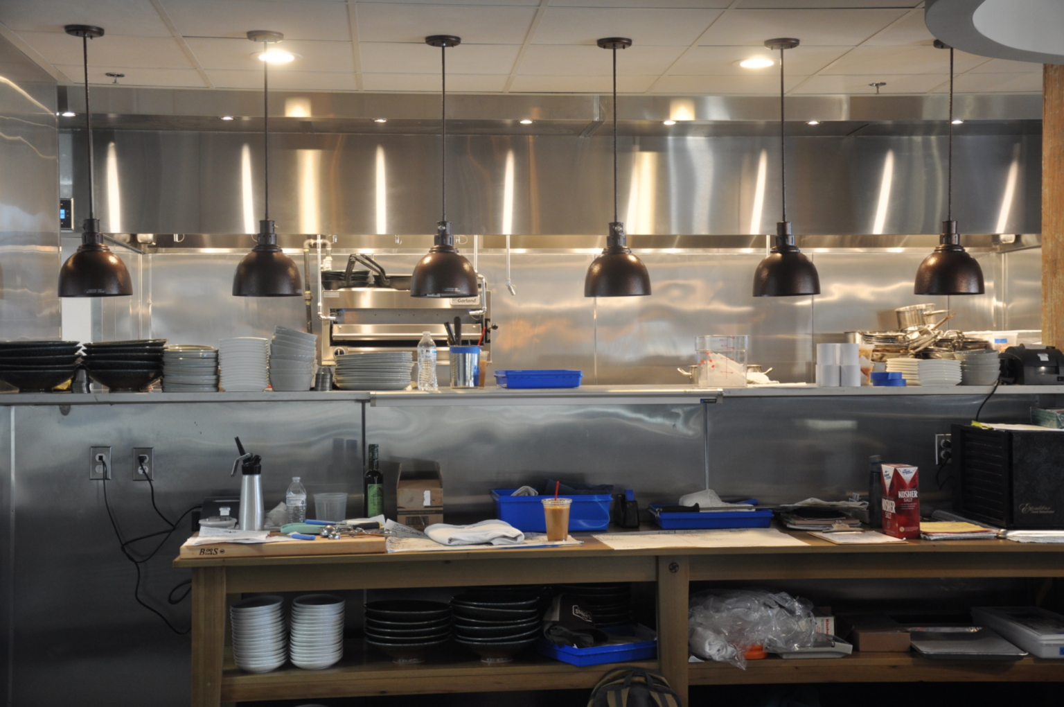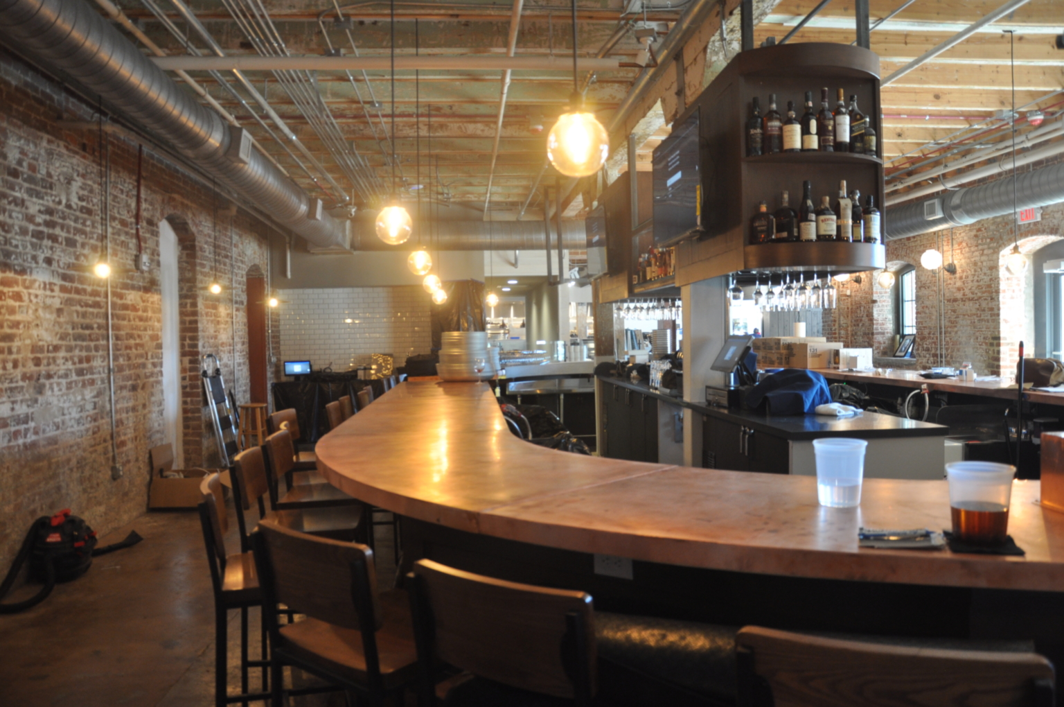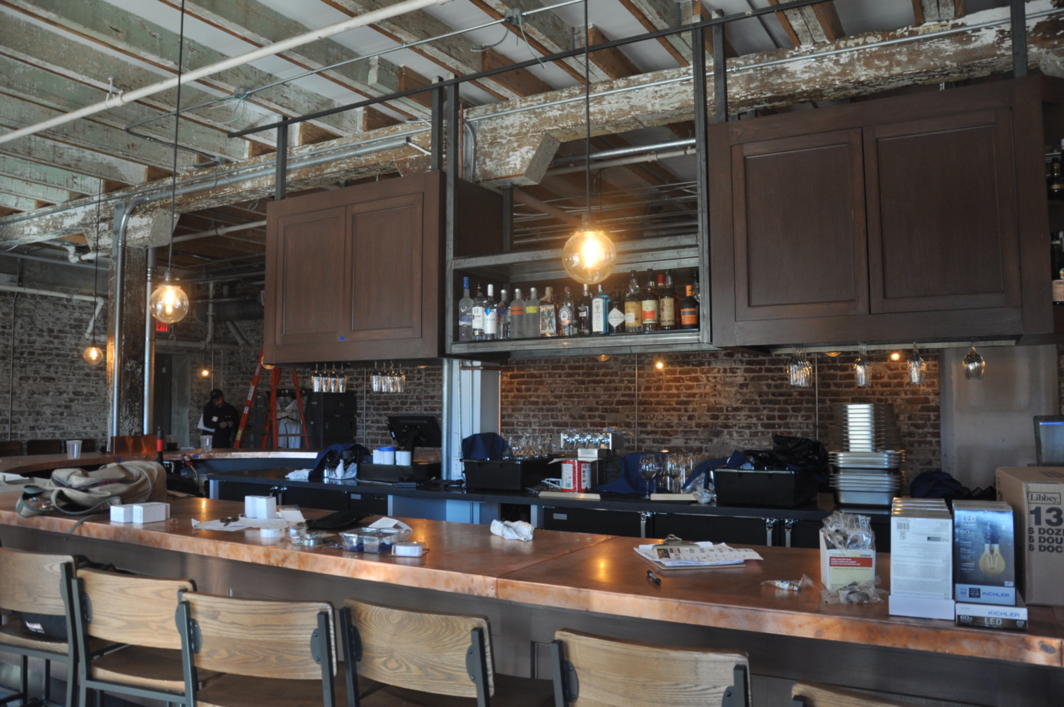Commercial Renovation — Rappahannock Oyster Bar
Rappahannock Oyster Bar - Cigar Factory
Architect: Macmillan Pazdan Smith
Location: The Cigar Factory, 701 East Bay Street, Charleston, SC
The project is an interior upfit of 4,615 square feet of shell office space for a restaurant - including a bar, dining room, kitchen, and retail area. The scope included demolition, drywall, paint, ceiling tiles, flooring, millwork, stone, concrete, roofing, glass & glazing, HVAC distribution, sprinkler relocation, and electrical/fire alarm.

